The Enclave - Apartment Living in Panama City, FL
About
Welcome to The Enclave
2950 Harrison Ave Panama City, FL 32405P: 855-287-4952 TTY: 711
F: 850-913-0504
Office Hours
Monday: 8:30 AM to 5:30 PM. Tuesday through Thursday: 7:30 AM to 5:30 PM. Friday: 8:30 AM to 5:30 PM. Saturday: 10:30 AM to 5:00 PM. Sunday: 1:00 PM to 5:00 PM.
Welcome to your new home at The Enclave in Panama City, Florida. Our ideal location places you just minutes from a variety of restaurants, shopping, and irresistible entertainment options. With easy access to major thoroughfares including State Highway 77 and 231, that stressful commute will be a thing of the past. Everything you need is here and at your fingertips.
Choose from fourteen spacious floor plans with one, two, and three bedroom apartment homes for rent. Designed with you in mind, each of our apartments features central air and heating, a fireplace, an all-electric kitchen, extra closet space, granite countertops, a breakfast bar, ceiling fans, and washer and dryer connections. Enjoy relaxing in front of your cozy fireplace. The Enclave is a pet-friendly community and offers a pet spa and two bark parks.
Step outside your front door and indulge in our community amenities. Lounge by one of our two shimmering swimming pools or spend time with family in the play area. Enjoy an evening with dinner at the barbecue grills and enjoy a stroll around the beautiful landscaping. The Enclave offers a state-of-the-art fitness center, a fire pit, and a clubhouse and business center. Call today and discover why The Enclave is the best-kept secret in Panama City, Florida.
Floor Plans
1 Bedroom Floor Plan
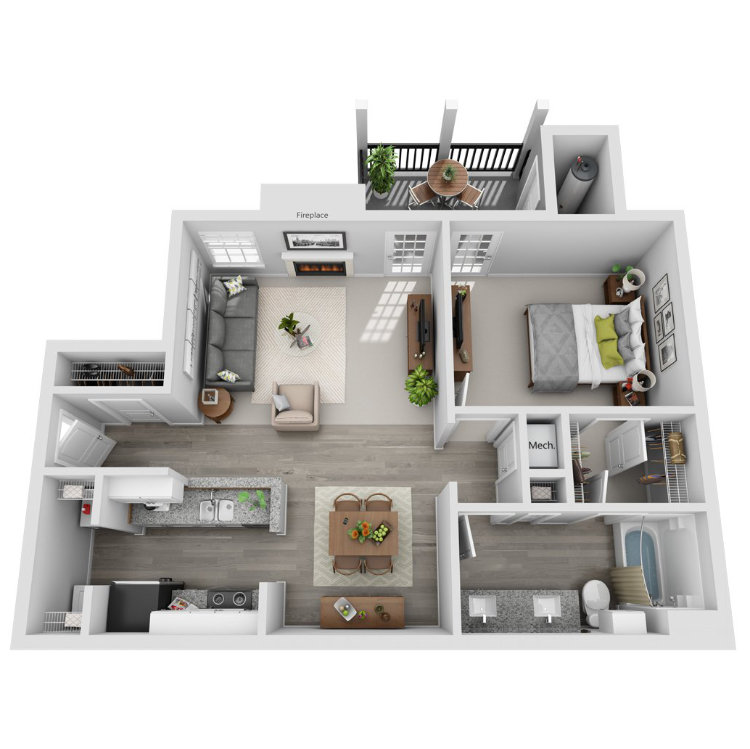
White Pelican
Details
- Beds: 1 Bedroom
- Baths: 1
- Square Feet: 923
- Rent: From $1420
- Deposit: Based on Credit Approval
Floor Plan Amenities
- 9Ft Ceilings
- All-electric Kitchen
- Balcony or Patio
- Breakfast Bar
- Cable Ready
- Carpeted Floors
- Ceiling Fans
- Central Air and Heating
- Disability Access
- Dishwasher
- Extra Storage
- Fireplace
- Garage
- Granite Countertops
- Hardwood Floors
- Microwave
- Faux Wood Blinds
- Pantry
- Refrigerator
- Some Paid Utilities
- Vaulted Ceilings
- Views Available
- Walk-in Closets
- Washer and Dryer Connections
- Washer and Dryer in Home Rentals Available
* In Select Apartment Homes
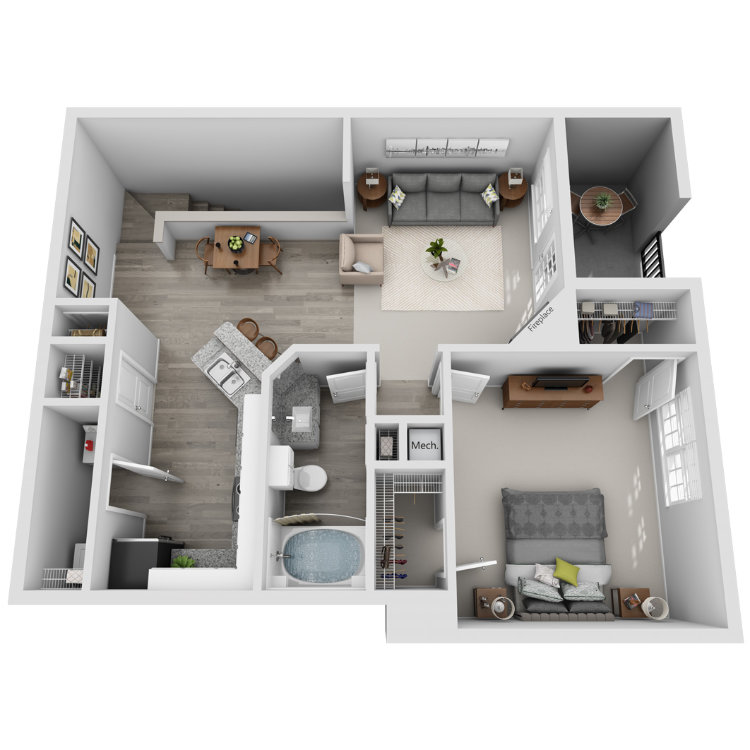
Cinnamon Teal ( Garage Attached)
Details
- Beds: 1 Bedroom
- Baths: 1
- Square Feet: 943
- Rent: From $1565
- Deposit: Based on Credit Approval
Floor Plan Amenities
- 9Ft Ceilings
- All-electric Kitchen
- Balcony or Patio
- Breakfast Bar
- Cable Ready
- Carpeted Floors
- Ceiling Fans
- Central Air and Heating
- Disability Access
- Dishwasher
- Extra Storage
- Fireplace
- Garage
- Granite Countertops
- Hardwood Floors
- Microwave
- Faux Wood Blinds
- Pantry
- Refrigerator
- Some Paid Utilities
- Vaulted Ceilings
- Views Available
- Walk-in Closets
- Washer and Dryer Connections
- Washer and Dryer in Home Rentals Available
* In Select Apartment Homes
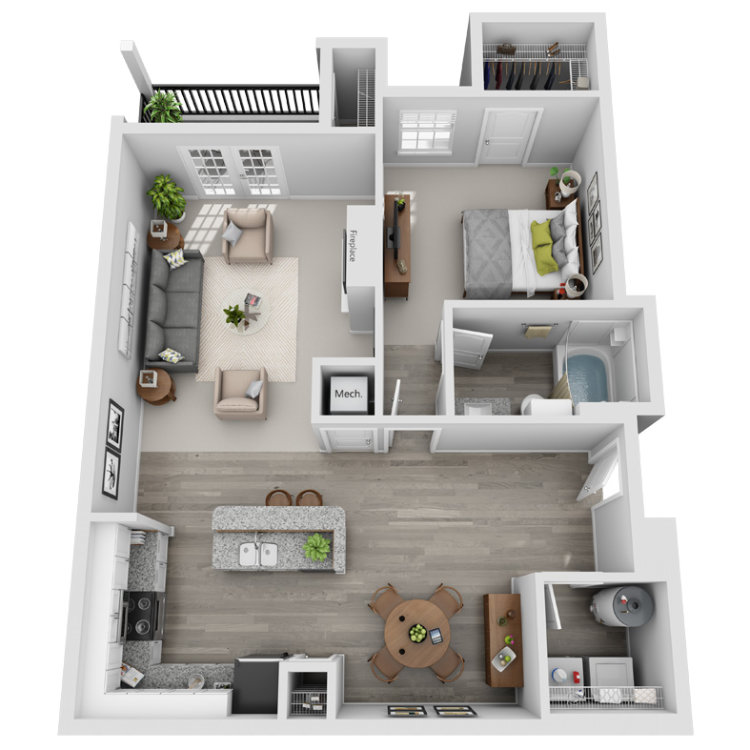
Blue Winged Teal
Details
- Beds: 1 Bedroom
- Baths: 1
- Square Feet: 972
- Rent: From $1470
- Deposit: Based on Credit Approval
Floor Plan Amenities
- 9Ft Ceilings
- All-electric Kitchen
- Balcony or Patio
- Breakfast Bar
- Cable Ready
- Carpeted Floors
- Ceiling Fans
- Central Air and Heating
- Disability Access
- Dishwasher
- Extra Storage
- Fireplace
- Garage
- Granite Countertops
- Hardwood Floors
- Microwave
- Faux Wood Blinds
- Pantry
- Refrigerator
- Some Paid Utilities
- Vaulted Ceilings
- Views Available
- Walk-in Closets
- Washer and Dryer Connections
- Washer and Dryer in Home Rentals Available
* In Select Apartment Homes
2 Bedroom Floor Plan
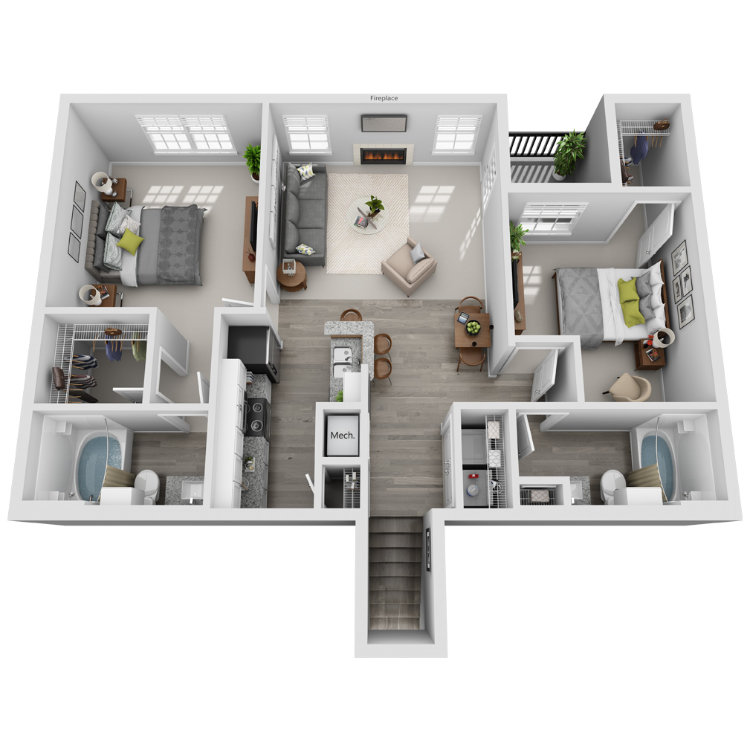
Mallard (Garage Attached)
Details
- Beds: 2 Bedrooms
- Baths: 2
- Square Feet: 1117
- Rent: From $1665
- Deposit: Based on Credit Approval
Floor Plan Amenities
- 9Ft Ceilings
- All-electric Kitchen
- Balcony or Patio
- Breakfast Bar
- Cable Ready
- Carpeted Floors
- Ceiling Fans
- Central Air and Heating
- Disability Access
- Dishwasher
- Extra Storage
- Fireplace
- Garage
- Granite Countertops
- Hardwood Floors
- Microwave
- Faux Wood Blinds
- Pantry
- Refrigerator
- Some Paid Utilities
- Vaulted Ceilings
- Views Available
- Walk-in Closets
- Washer and Dryer Connections
- Washer and Dryer in Home Rentals Available
* In Select Apartment Homes
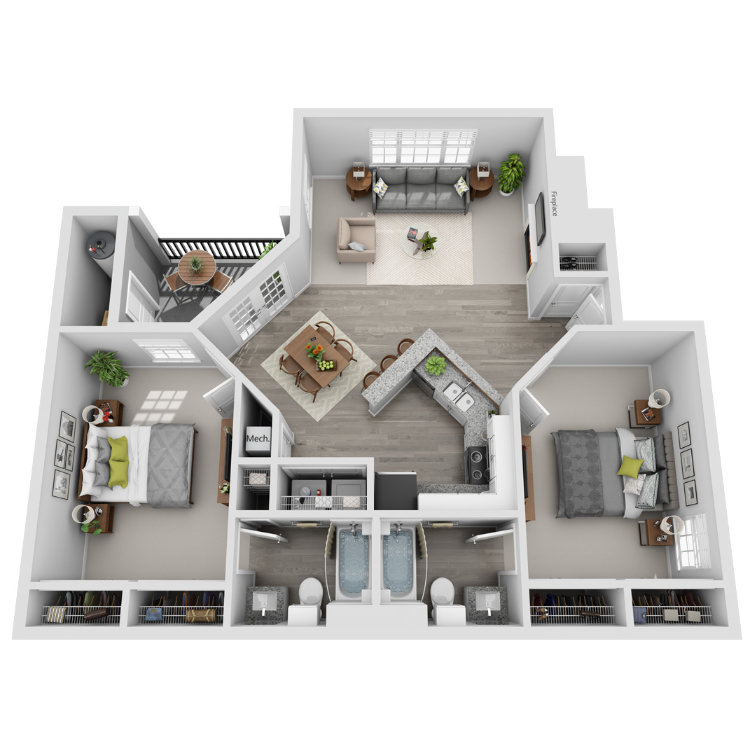
Western Sandpiper
Details
- Beds: 2 Bedrooms
- Baths: 2
- Square Feet: 1141
- Rent: From $1570
- Deposit: Based on Credit Approval
Floor Plan Amenities
- 9Ft Ceilings
- All-electric Kitchen
- Balcony or Patio
- Breakfast Bar
- Cable Ready
- Carpeted Floors
- Ceiling Fans
- Central Air and Heating
- Disability Access
- Dishwasher
- Extra Storage
- Fireplace
- Garage
- Granite Countertops
- Hardwood Floors
- Microwave
- Faux Wood Blinds
- Pantry
- Refrigerator
- Some Paid Utilities
- Vaulted Ceilings
- Views Available
- Walk-in Closets
- Washer and Dryer Connections
- Washer and Dryer in Home Rentals Available
* In Select Apartment Homes
Floor Plan Photos
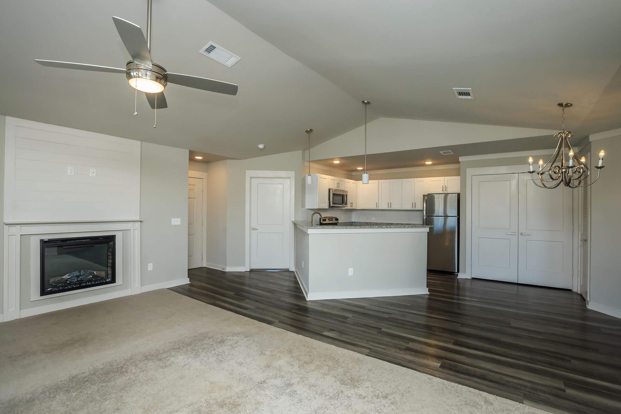
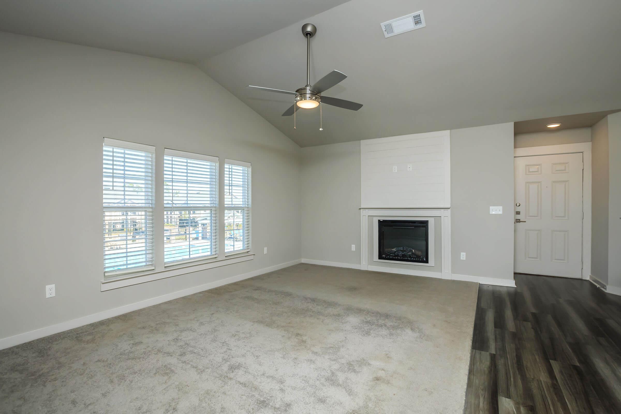
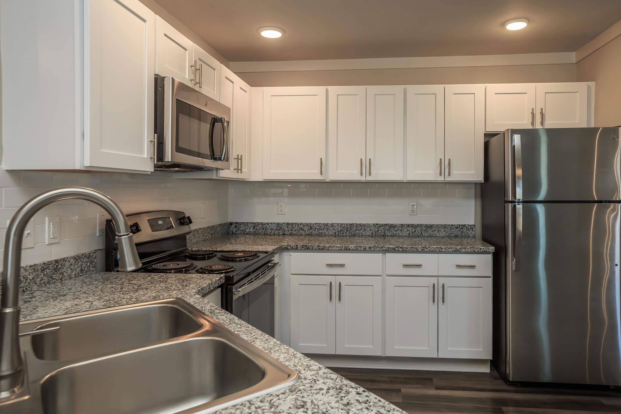
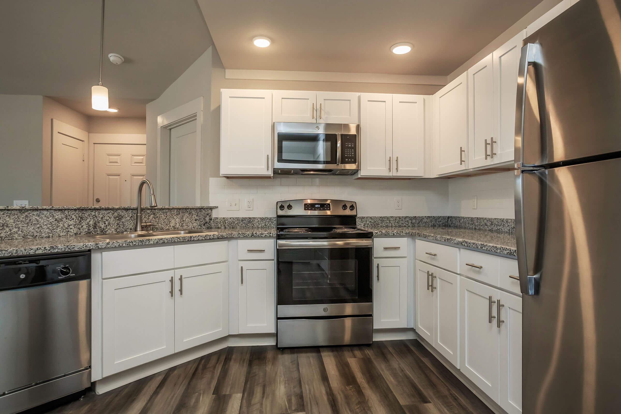
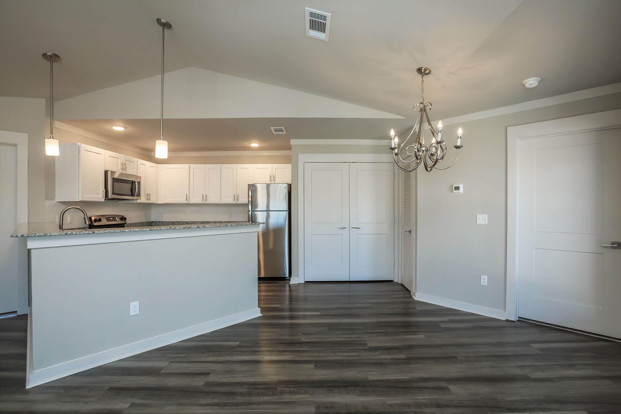
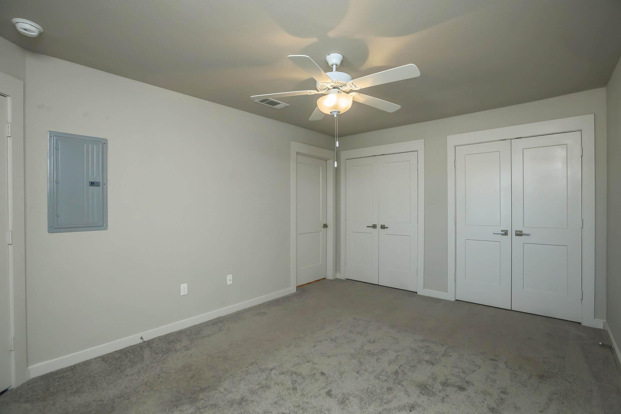
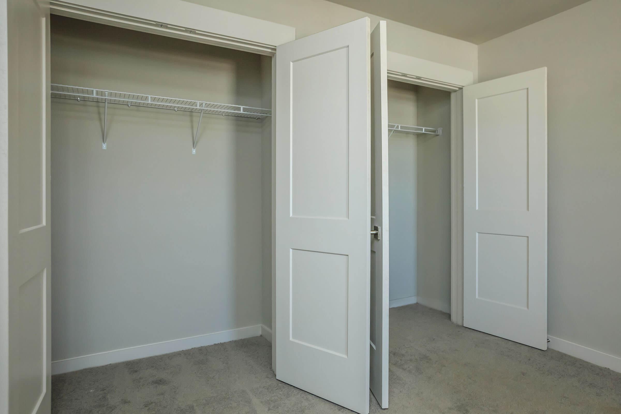
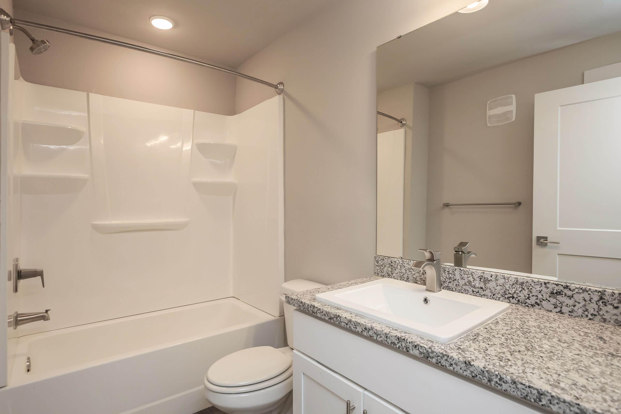
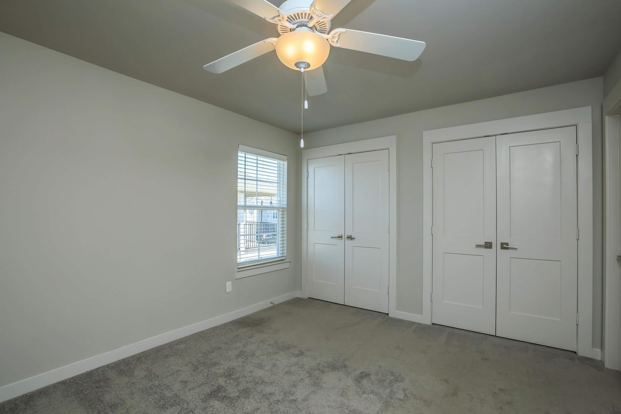
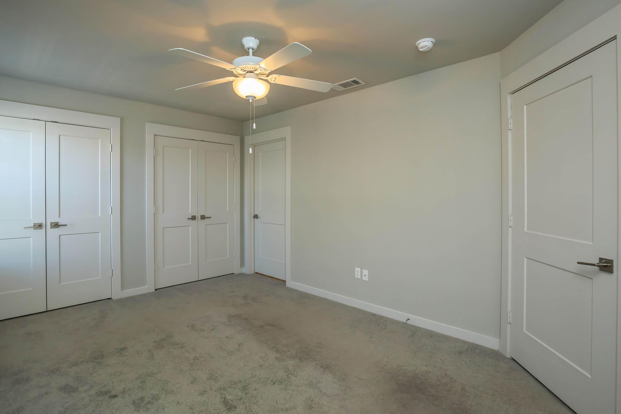
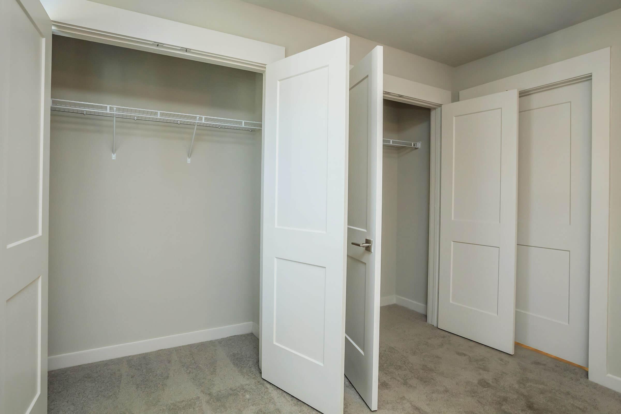
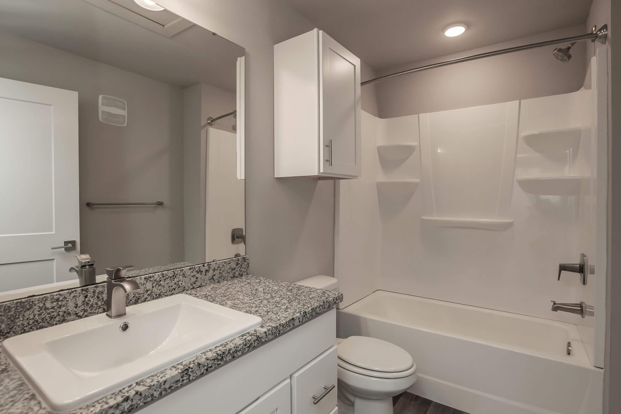
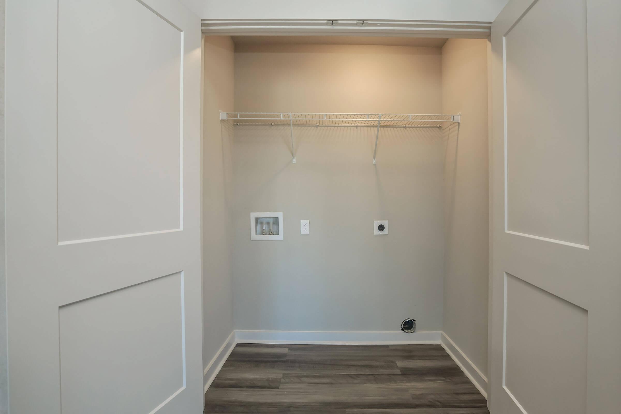

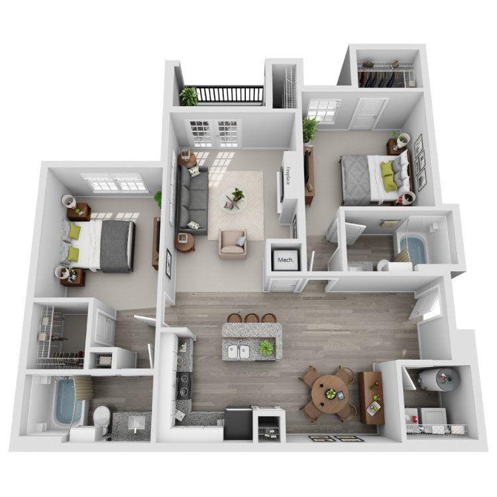
Herring Gull
Details
- Beds: 2 Bedrooms
- Baths: 2
- Square Feet: 1196
- Rent: From $1595
- Deposit: Based on Credit Approval
Floor Plan Amenities
- 9Ft Ceilings
- All-electric Kitchen
- Balcony or Patio
- Breakfast Bar
- Cable Ready
- Carpeted Floors
- Ceiling Fans
- Central Air and Heating
- Disability Access
- Dishwasher
- Extra Storage
- Fireplace
- Garage
- Granite Countertops
- Hardwood Floors
- Microwave
- Faux Wood Blinds
- Pantry
- Refrigerator
- Some Paid Utilities
- Vaulted Ceilings
- Views Available
- Walk-in Closets
- Washer and Dryer Connections
- Washer and Dryer in Home Rentals Available
* In Select Apartment Homes
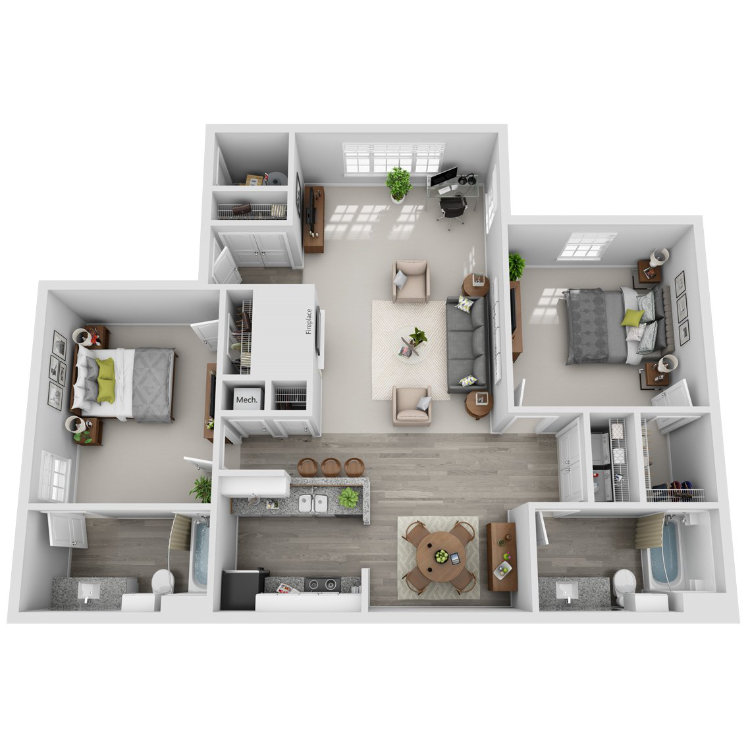
Blue Heron
Details
- Beds: 2 Bedrooms
- Baths: 2
- Square Feet: 1219
- Rent: From $1620
- Deposit: Based on Credit Approval
Floor Plan Amenities
- 9Ft Ceilings
- All-electric Kitchen
- Balcony or Patio
- Breakfast Bar
- Cable Ready
- Carpeted Floors
- Ceiling Fans
- Central Air and Heating
- Disability Access
- Dishwasher
- Extra Storage
- Fireplace
- Garage
- Granite Countertops
- Hardwood Floors
- Microwave
- Faux Wood Blinds
- Pantry
- Refrigerator
- Some Paid Utilities
- Vaulted Ceilings
- Views Available
- Walk-in Closets
- Washer and Dryer Connections
- Washer and Dryer in Home Rentals Available
* In Select Apartment Homes
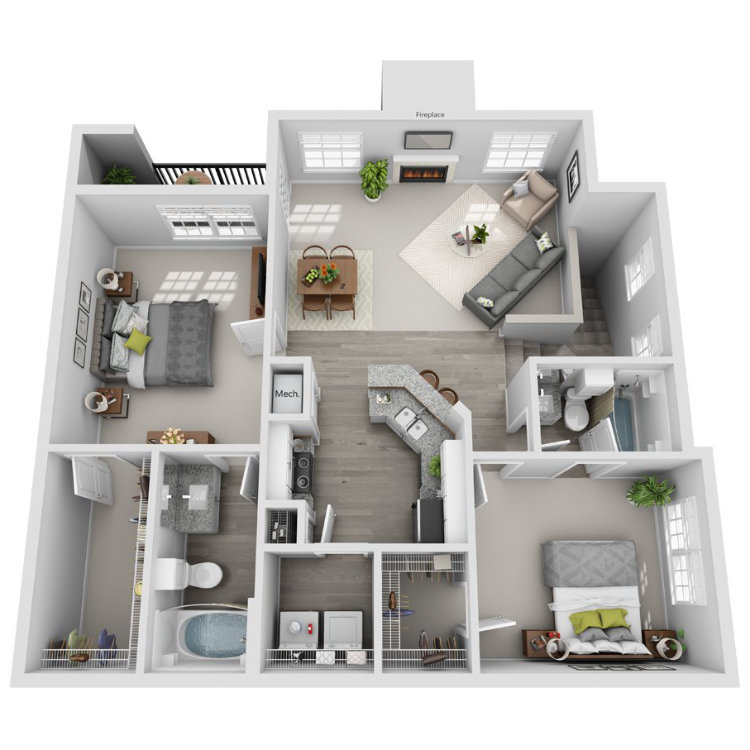
White Ibis ( Garage Attached)
Details
- Beds: 2 Bedrooms
- Baths: 2
- Square Feet: 1376
- Rent: From $1795
- Deposit: Based on Credit Approval
Floor Plan Amenities
- 9Ft Ceilings
- All-electric Kitchen
- Balcony or Patio
- Breakfast Bar
- Cable Ready
- Carpeted Floors
- Ceiling Fans
- Central Air and Heating
- Disability Access
- Dishwasher
- Extra Storage
- Fireplace
- Garage
- Granite Countertops
- Hardwood Floors
- Microwave
- Faux Wood Blinds
- Pantry
- Refrigerator
- Some Paid Utilities
- Vaulted Ceilings
- Views Available
- Walk-in Closets
- Washer and Dryer Connections
- Washer and Dryer in Home Rentals Available
* In Select Apartment Homes
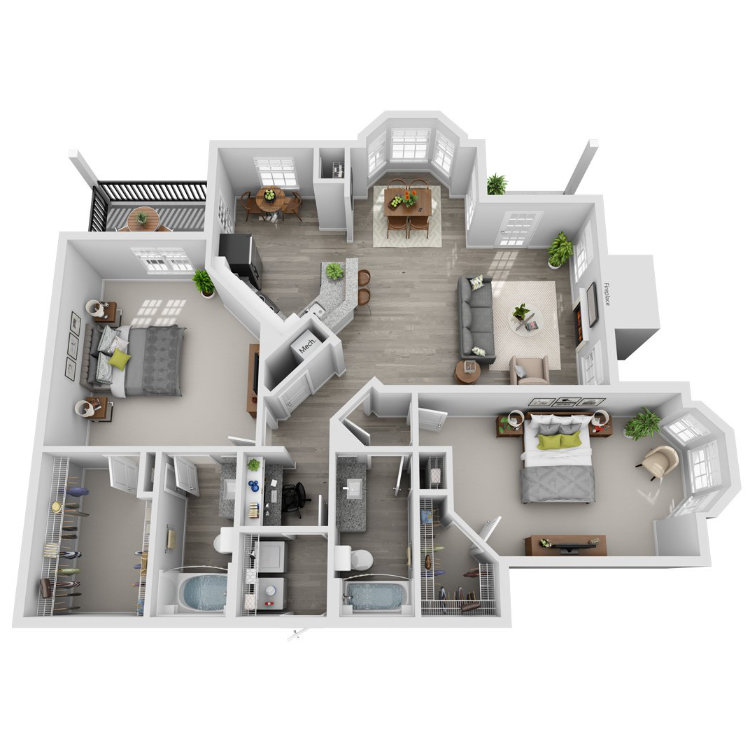
Snow Goose ( Garage Attached)
Details
- Beds: 2 Bedrooms
- Baths: 2
- Square Feet: 1529
- Rent: From $1920
- Deposit: Based on Credit Approval
Floor Plan Amenities
- 9Ft Ceilings
- All-electric Kitchen
- Balcony or Patio
- Breakfast Bar
- Cable Ready
- Carpeted Floors
- Ceiling Fans
- Central Air and Heating
- Disability Access
- Dishwasher
- Extra Storage
- Fireplace
- Garage
- Granite Countertops
- Hardwood Floors
- Microwave
- Faux Wood Blinds
- Pantry
- Refrigerator
- Some Paid Utilities
- Vaulted Ceilings
- Views Available
- Walk-in Closets
- Washer and Dryer Connections
- Washer and Dryer in Home Rentals Available
* In Select Apartment Homes
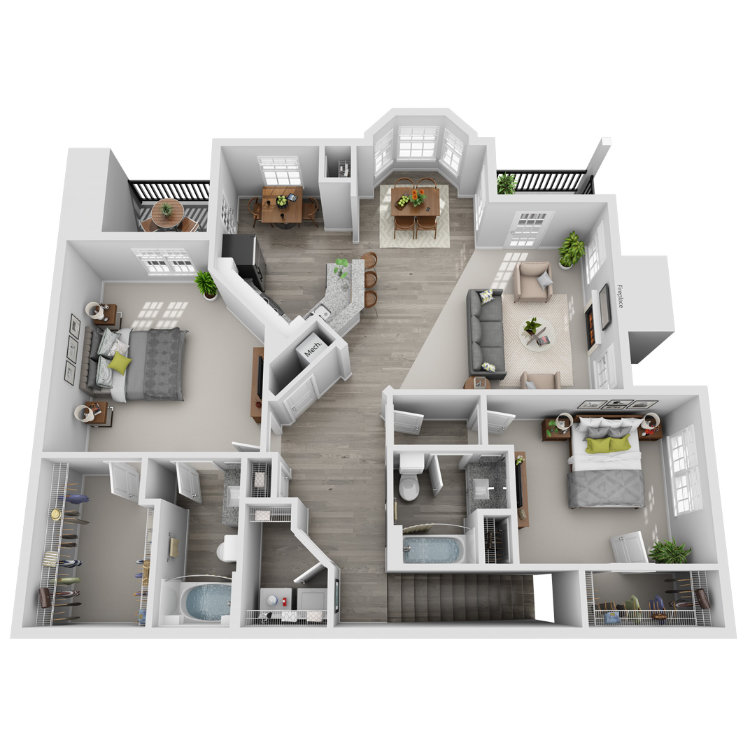
Sandhill Crane ( Garage Attached)
Details
- Beds: 2 Bedrooms
- Baths: 2
- Square Feet: 1557
- Rent: From $1945
- Deposit: Based on Credit Approval
Floor Plan Amenities
- 9Ft Ceilings
- All-electric Kitchen
- Balcony or Patio
- Breakfast Bar
- Cable Ready
- Carpeted Floors
- Ceiling Fans
- Central Air and Heating
- Disability Access
- Dishwasher
- Extra Storage
- Fireplace
- Garage
- Granite Countertops
- Hardwood Floors
- Microwave
- Faux Wood Blinds
- Pantry
- Refrigerator
- Some Paid Utilities
- Vaulted Ceilings
- Views Available
- Walk-in Closets
- Washer and Dryer Connections
- Washer and Dryer in Home Rentals Available
* In Select Apartment Homes
3 Bedroom Floor Plan
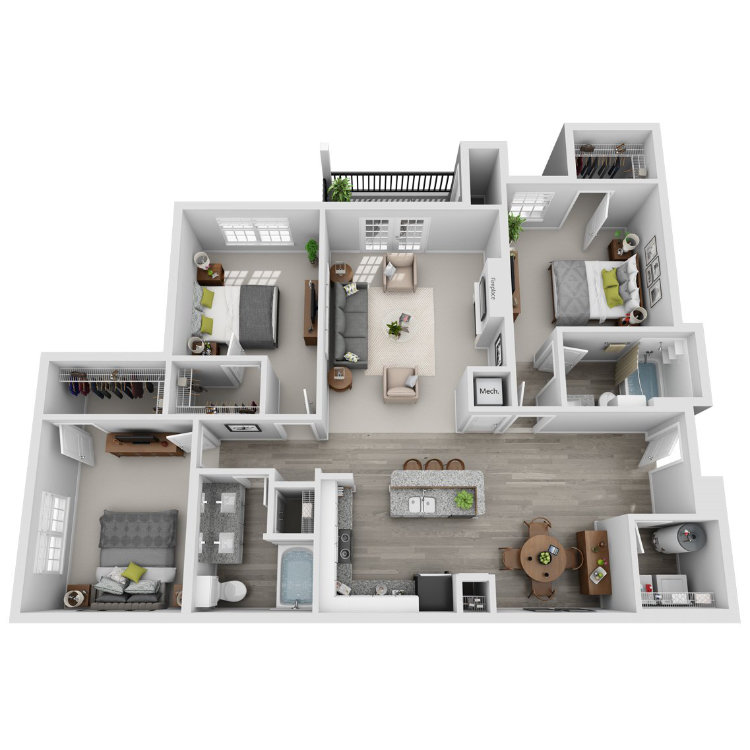
Great Blue Heron
Details
- Beds: 3 Bedrooms
- Baths: 2
- Square Feet: 1475
- Rent: From $1720
- Deposit: Based on Credit Approval
Floor Plan Amenities
- 9Ft Ceilings
- All-electric Kitchen
- Balcony or Patio
- Breakfast Bar
- Cable Ready
- Carpeted Floors
- Ceiling Fans
- Central Air and Heating
- Disability Access
- Dishwasher
- Extra Storage
- Fireplace
- Garage
- Granite Countertops
- Hardwood Floors
- Microwave
- Faux Wood Blinds
- Pantry
- Refrigerator
- Some Paid Utilities
- Vaulted Ceilings
- Views Available
- Walk-in Closets
- Washer and Dryer Connections
- Washer and Dryer in Home Rentals Available
* In Select Apartment Homes
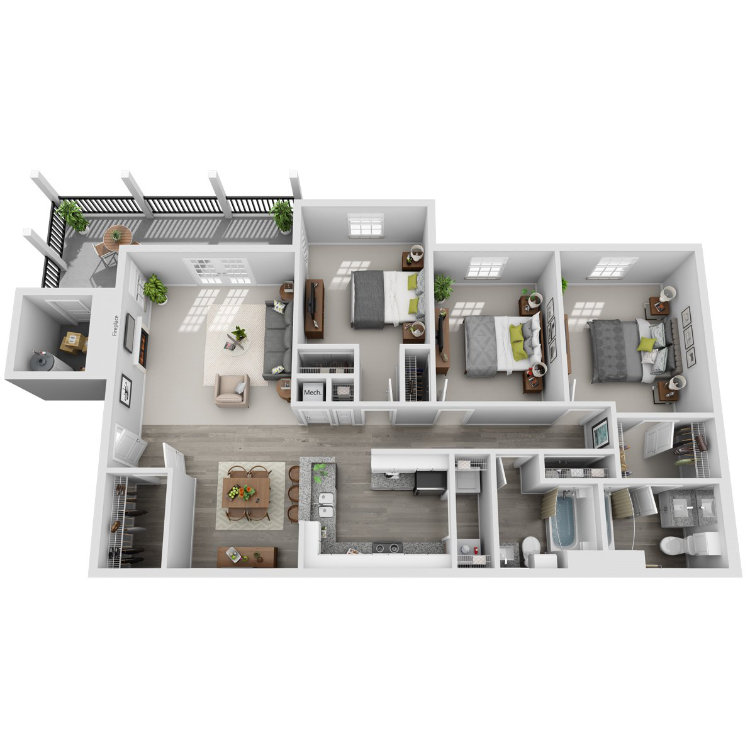
Sanderling
Details
- Beds: 3 Bedrooms
- Baths: 2
- Square Feet: 1538
- Rent: From $1770
- Deposit: Based on Credit Approval
Floor Plan Amenities
- 9Ft Ceilings
- All-electric Kitchen
- Balcony or Patio
- Breakfast Bar
- Cable Ready
- Carpeted Floors
- Ceiling Fans
- Central Air and Heating
- Disability Access
- Dishwasher
- Extra Storage
- Fireplace
- Garage
- Granite Countertops
- Hardwood Floors
- Microwave
- Faux Wood Blinds
- Pantry
- Refrigerator
- Some Paid Utilities
- Vaulted Ceilings
- Views Available
- Walk-in Closets
- Washer and Dryer Connections
- Washer and Dryer in Home Rentals Available
* In Select Apartment Homes
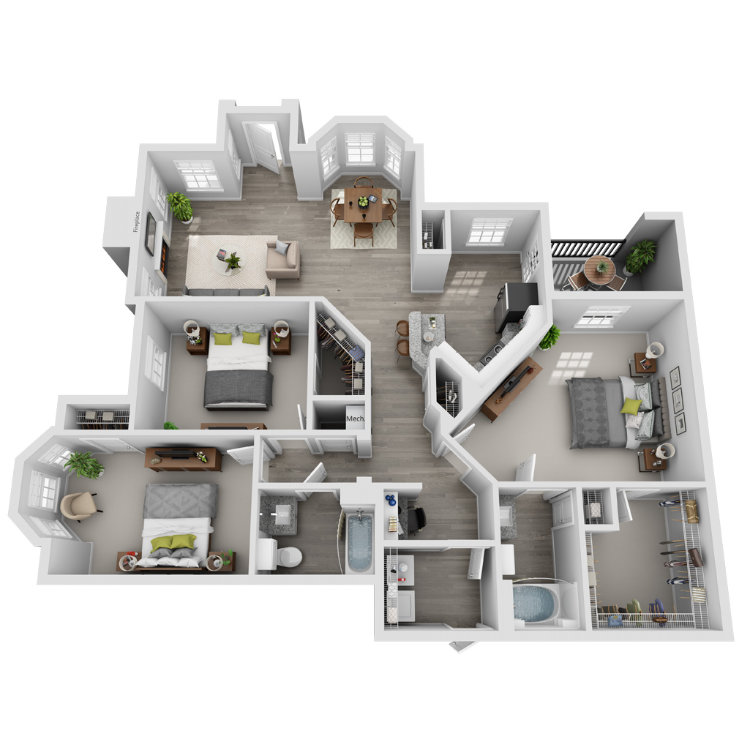
Green Winged Teal ( Garage Attached)
Details
- Beds: 3 Bedrooms
- Baths: 2
- Square Feet: 1556
- Rent: From $2045
- Deposit: Based on Credit Approval
Floor Plan Amenities
- 9Ft Ceilings
- All-electric Kitchen
- Balcony or Patio
- Breakfast Bar
- Cable Ready
- Carpeted Floors
- Ceiling Fans
- Central Air and Heating
- Disability Access
- Dishwasher
- Extra Storage
- Fireplace
- Garage
- Granite Countertops
- Hardwood Floors
- Microwave
- Faux Wood Blinds
- Pantry
- Refrigerator
- Some Paid Utilities
- Vaulted Ceilings
- Views Available
- Walk-in Closets
- Washer and Dryer Connections
- Washer and Dryer in Home Rentals Available
* In Select Apartment Homes
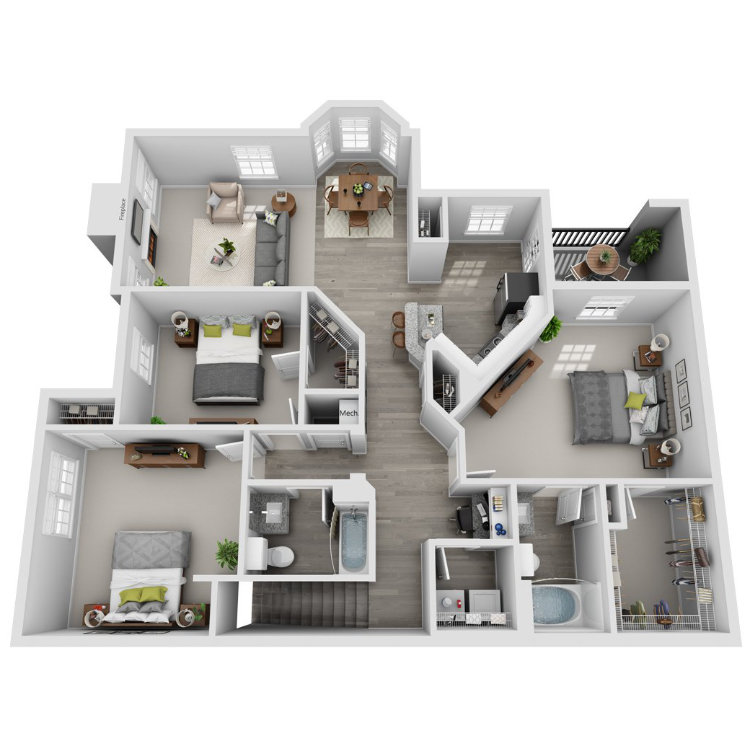
Belted King Fisher ( Garage Attached)
Details
- Beds: 3 Bedrooms
- Baths: 2
- Square Feet: 1613
- Rent: From $2070
- Deposit: Based on Credit Approval
Floor Plan Amenities
- 9Ft Ceilings
- All-electric Kitchen
- Balcony or Patio
- Breakfast Bar
- Cable Ready
- Carpeted Floors
- Ceiling Fans
- Central Air and Heating
- Disability Access
- Dishwasher
- Extra Storage
- Fireplace
- Garage
- Granite Countertops
- Hardwood Floors
- Microwave
- Faux Wood Blinds
- Pantry
- Refrigerator
- Some Paid Utilities
- Vaulted Ceilings
- Views Available
- Walk-in Closets
- Washer and Dryer Connections
- Washer and Dryer in Home Rentals Available
* In Select Apartment Homes
The above images are digital renderings and are intended only as a general reference. Features, materials, finishes, square footage, and layout of the subject unit may be different than shown.
Community Map
If you need assistance finding a unit in a specific location please call us at 855-287-4952 TTY: 711.
Amenities
Explore what your community has to offer
Community Amenities
- Beautiful Landscaping
- Business Center
- Clubhouse
- Copy and Fax Services
- Disability Access
- Easy Access to Shopping
- Fire Pit
- Garage
- Guest Parking
- High-speed Internet Access
- Military Discounts
- On-call Maintenance
- On-site Maintenance
- Pet Spa
- Picnic Area with Barbecue
- Play Area
- Public Parks Nearby
- Two Shimmering Swimming Pool(s)
- Short-term Leasing Available
- State-of-the-art Fitness Center
- Two Bark Parks
Apartment Features
- 9Ft Ceilings
- All-electric Kitchen
- Balcony or Patio
- Breakfast Bar
- Cable Ready
- Carpeted Floors
- Ceiling Fans
- Central Air and Heating
- Disability Access
- Dishwasher
- Extra Storage
- Faux Wood Blinds
- Fireplace
- Garage
- Granite Countertops
- Hardwood Floors
- Microwave
- Pantry
- Refrigerator
- Some Paid Utilities
- Vaulted Ceilings
- Views Available
- Walk-in Closets
- Washer and Dryer Connections
- Washer and Dryer in Home Rentals Available
Pet Policy
Pets Welcome Upon Approval. Breed restrictions apply. Limit of 2 pets per home. Pets must go through <a href="https://www.petscreening.com/" target="_blank" >pet screening</a>. Pet Amenities: Dog Wash Station Free Pet Treats Pet Spa Pet Waste Stations Two Bark Parks Yappy Hour
Photos
Amenities
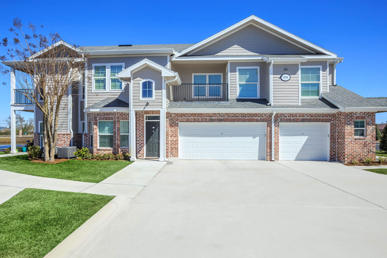
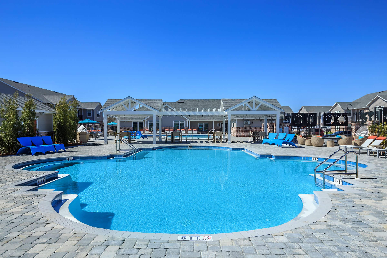
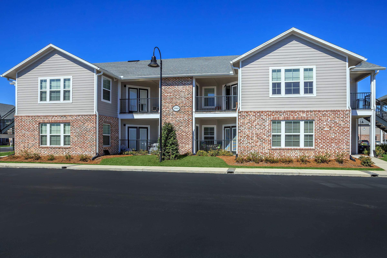
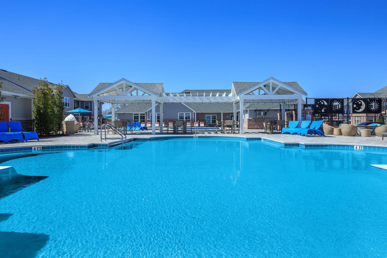

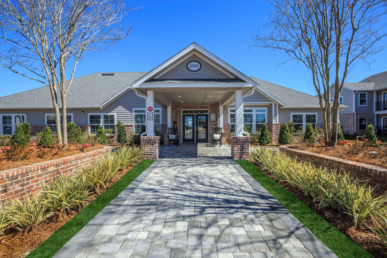
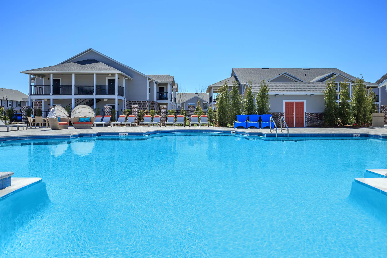
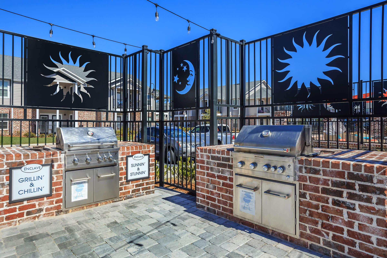
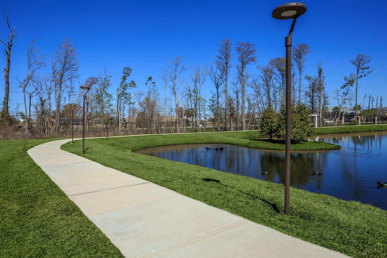
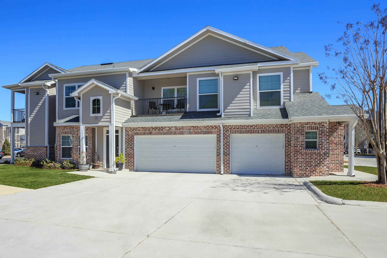
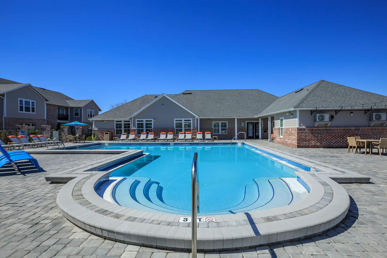
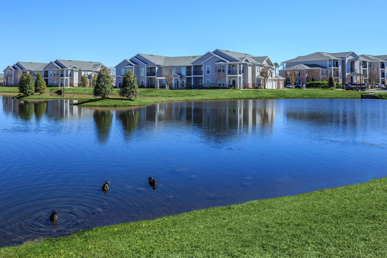
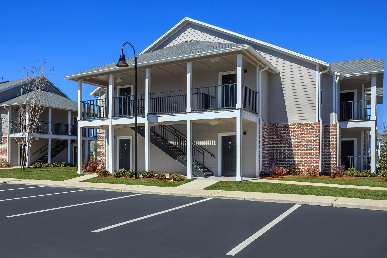
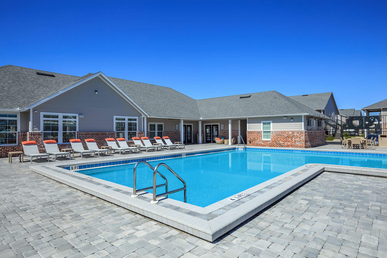
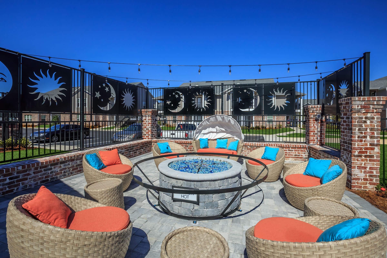
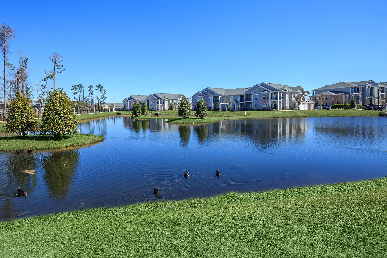
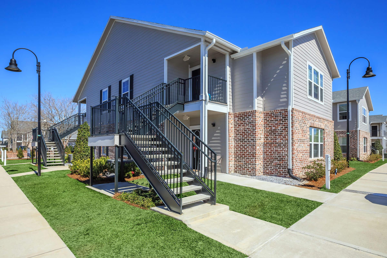
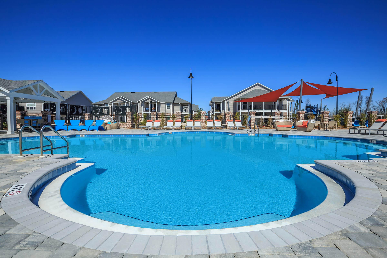
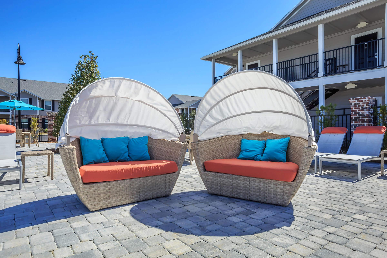
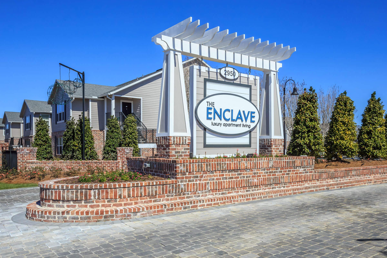

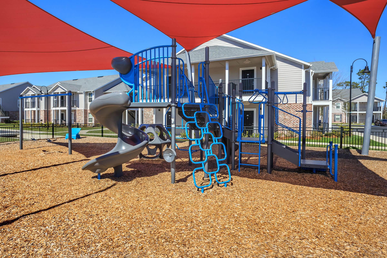
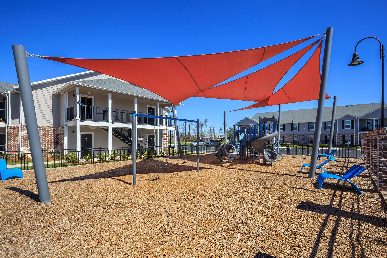
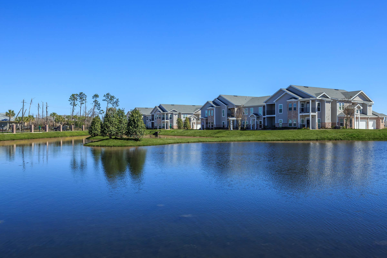
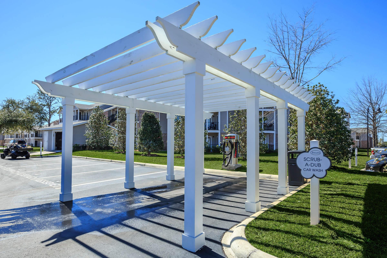
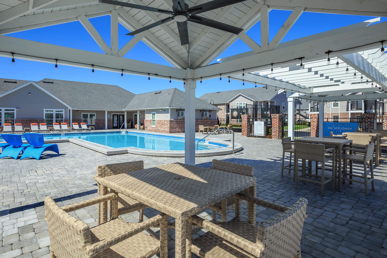
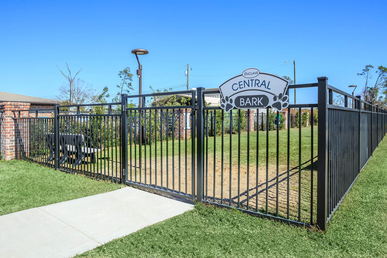
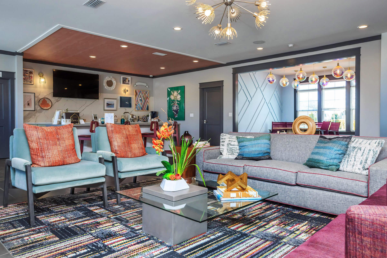
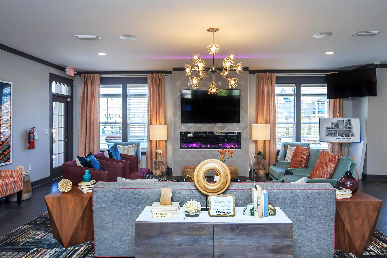
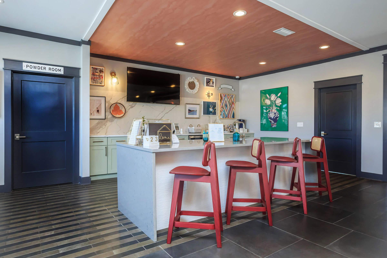
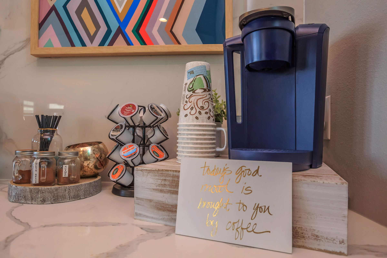
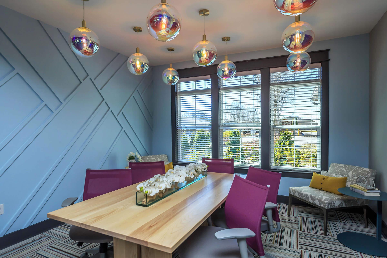
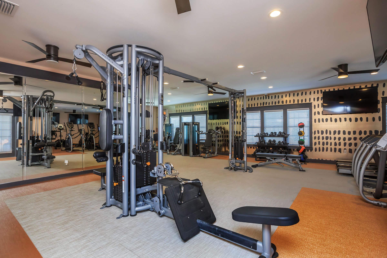
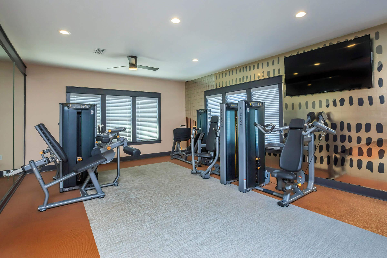
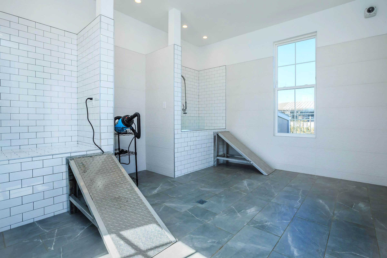
Western Sandpiper














Neighborhood
Points of Interest
The Enclave
Located 2950 Harrison Ave Panama City, FL 32405Bank
Elementary School
Entertainment
Grocery Store
High School
Hospital
Middle School
Park
Post Office
Restaurant
School
Schools Around Town
Shopping
University
Contact Us
Come in
and say hi
2950 Harrison Ave
Panama City,
FL
32405
Phone Number:
855-287-4952
TTY: 711
Fax: 850-913-0504
Office Hours
Monday: 8:30 AM to 5:30 PM. Tuesday through Thursday: 7:30 AM to 5:30 PM. Friday: 8:30 AM to 5:30 PM. Saturday: 10:30 AM to 5:00 PM. Sunday: 1:00 PM to 5:00 PM.